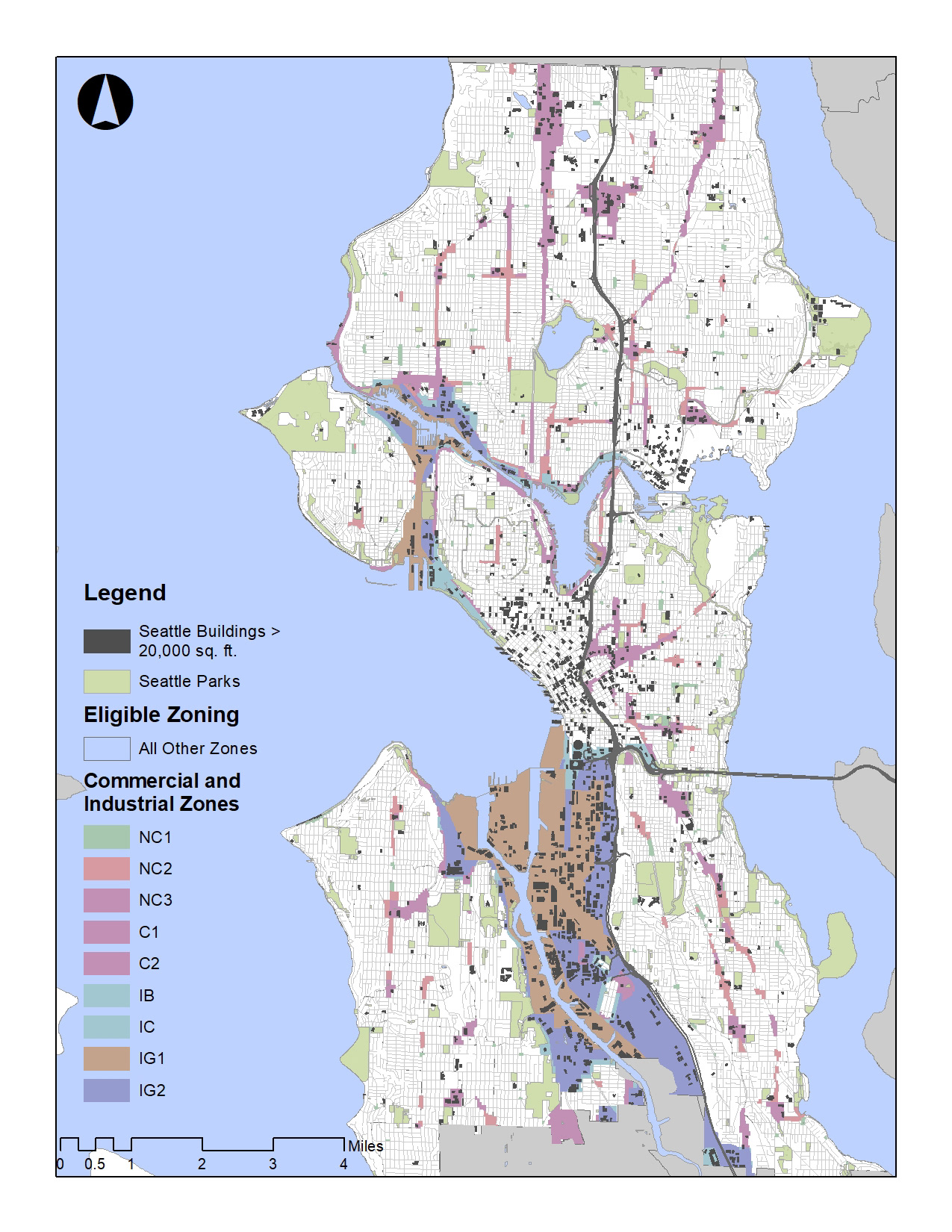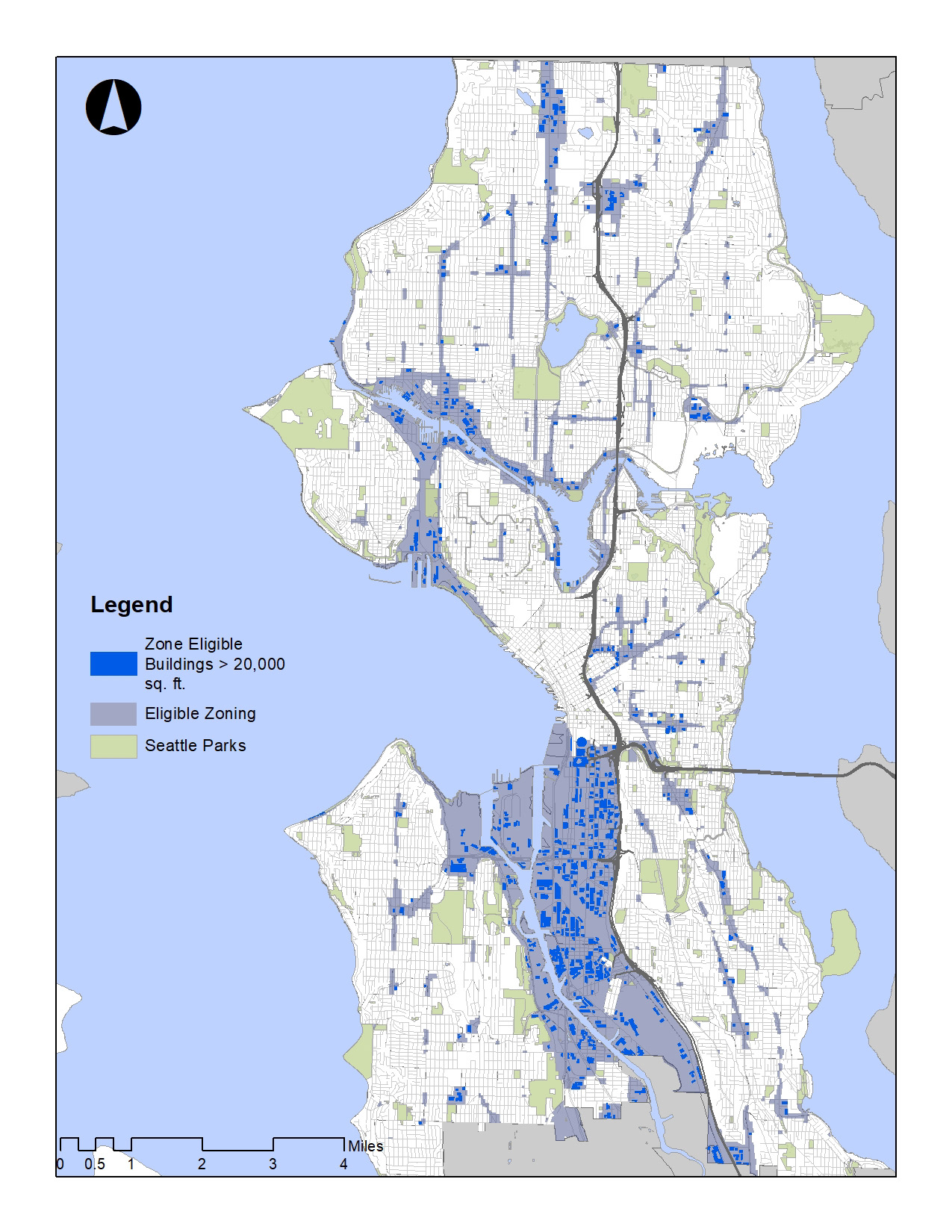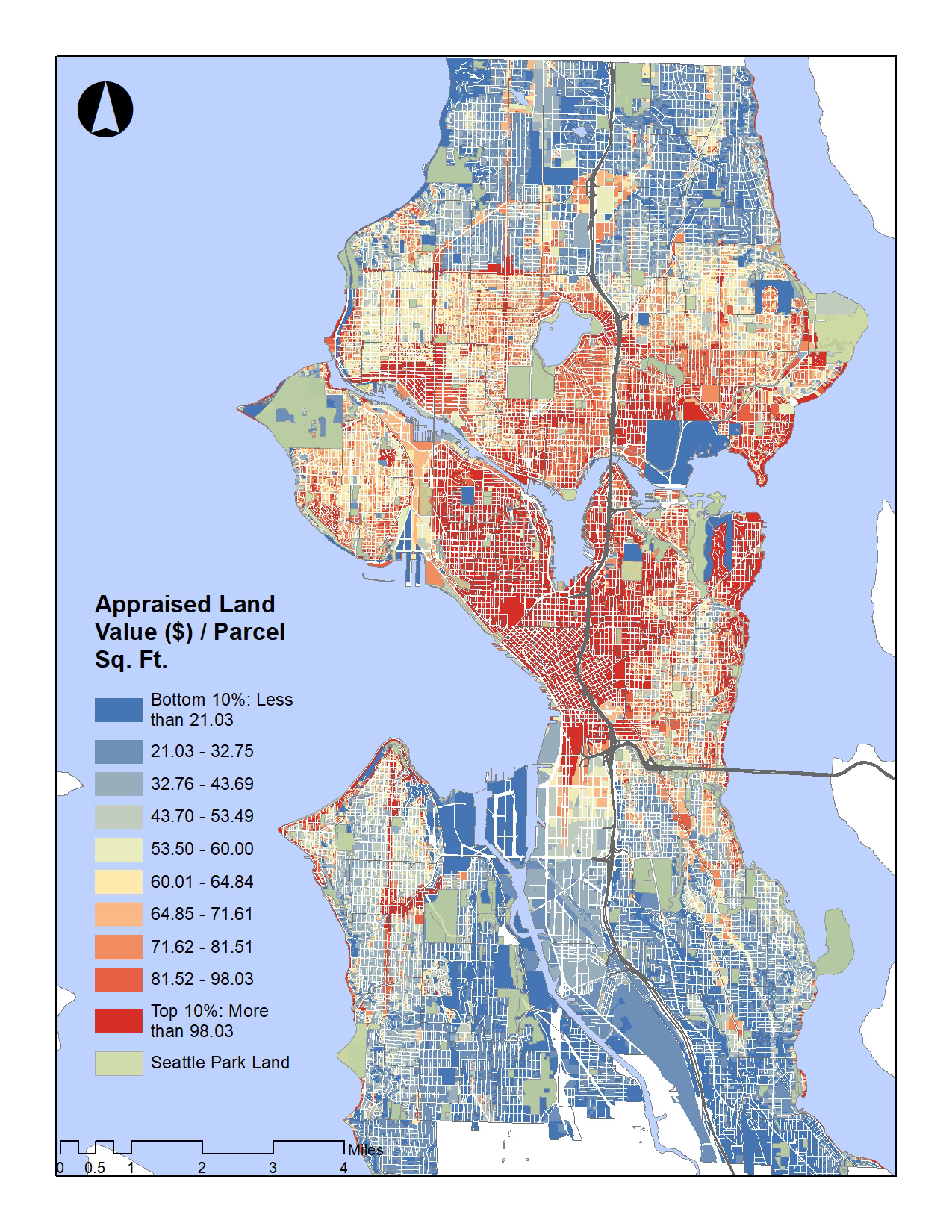Aquaponics is a circular food production system that combines fish and plant cultivation to harness nutrient flows in controlled mimicry of a natural ecosystem. Its benefits, including resource efficiency and localized production, align well with the goals of the urban agriculture movement and efforts to implement sustainable food systems. While the growing system is well understood and documented, its prospective integration into cities requires detailed consideration from the built environment perspective. This study applies literature review and case study research of existing farms to document current advances in the integration aquaponics into buildings and cities, addressing the current dynamics of the field and future directions in an investigation structured across three scales: the enclosure and host building, the farm operation, and the urban context.

Disaggregated Zoning and Built Form Analysis

Zone Eligible Structures > 20,000 Sq. Ft.

Appraised Land Value Analysis
Above: Using Seattle as a case study, I identified building's that were both zoned for aquaponic/urban farming uses and had the capacity to house a commercial scale aquaponic farm. The assumptions used were that the building needed to be greater than 20,000 square feet, zoned for industrial or commercial use, and had an affordable rent.
Below: After identifying the most viable locations for a commercial scale aquaponic operation, we moved to a more granular scale to further assess the viability. Assuming that rooftop integration in pre-existing structures would be the most desirable means to retrofit a building for urban farming use, it was important to identify the present construction class to gather an anthro-architectural understanding of the urban fabric, the additional FAR to understand the redevelopment potential, and the roof slope of existing buildings (from 0-90 degrees).

Construction Class Analysis

Lidar Slop Analysis for Eligible Buildings
